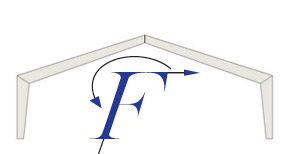Drafting
Force Engineering & Testings drafting department has years of experience in drafting metal roof systems, wall systems, truss packages, and self storage facilities through the United States. Terry Wolfe (our Principal Technical Consultant) managed MBCI’s project services for five years where several million dollars of federal, state, and public work was designed and detailed for production out of 14 MBCI plants across the United States. We have had the privilege of detailing millions of dollars of secondary structural support framing and cladding for the George R Brown Convention Center Expansion and the Re-cladding of the NASA Vehicle Assembly Building Renovation. Force Engineering & Testing can design, detail, and cut-list any size metal building system or retrofit roofing system for fabrication. All of our draftsman are “in-house” under the direct supervision of professional engineers that work side by side as a “design team” to ensure continuity between the design professional and the detailer. We do not out source any of our drafting production to foreign countries. Our draftsman are available throughout the normal work day to answer your questions or provide one on one project coordination when on site conditions have changed and your erection crew needs critical answers right away to keep the crew productive and on schedule. We require our draftsman to visit local job sites to confirm and verify their drafting work as a method to ensure quality and accuracy. We never draft anything that cannot be easily erected in the field by every day erectors.
DRAFTING
- Architectural and Structural Construction Documents
- Structural Detailing of Metal Building Systems
- Detailing of Light Gage Stud Wall Systems
- Detailing of Foam Roof and Wall Systems
- Detailing of Aluminum Composite Wall Panel Systems
- Structural Detailing of Class A Steel
- Detailing of Self Storage Facilities
- Detailing of Light Gage Truss Systems
- Detailing of Light Gage Retrofit Framing Systems
